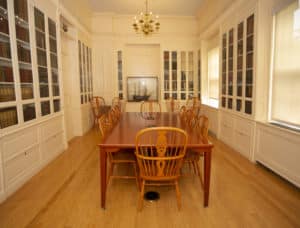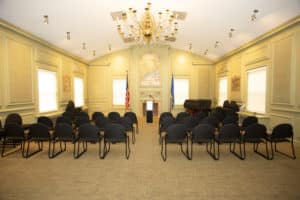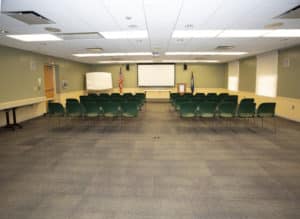 ANNIE B. JENNINGS ROOM
ANNIE B. JENNINGS ROOM
Main Library
ROOM DIMENSIONS: Approximately, 12 feet x 21 feet
Located on the second floor, the Annie B. Jennings Room is the smallest of our meeting rooms and features a conference table that seats 8 comfortably. There are lovely antique, glass enclosed book shelves in this room which is part of the original wing of the Library. The maximum capacity is 15, with extra chairs available upon request. There is an additional table that can be used for displays, handouts or refreshments. Note that no A/V is available in this room. Public Wi-Fi is available. Please refer to our Meeting Room Policies for complete information regarding the usage of our meeting rooms.
The following equipment is part of the room and does not have to be requested at time of booking:
1 table in center of room – 7′ x 4′ and 1 table against wall – 7′ x 2.5′
Seated capacity is 15. (Eight chairs fit comfortably around the conference room table. The seven remaining chairs are arranged around the perimeter of room.)
 MEMORIAL ROOM
MEMORIAL ROOM
Main Library
ROOM DIMENSIONS: Approximately, 25 feet x 30 feet
The Memorial Room is an historic meeting room in the original wing of the Library. The room is located on the second floor at the end of the hall on the left. There is a fireplace (non-operable) and a piano (available upon request for experienced pianists). Public Wi-Fi is available. Please refer to our Meeting Room Policies for complete information regarding the usage of our meeting rooms.
Equipment available in the room:
Lectern w/PA System
American Flag
Connecticut State Flag
Microphone – Lapel or Hand Held
Optional Equipment that must be requested:
Projector on Cart w/Speakers
Projection Screen
DVD/Blu-ray Player
Whiteboard
Seating
This room has five different room set-up options. Up to six (6) rectangular 6 foot by 3 foot tables and 60 chairs are available for use in the Memorial Room. Please choose a room setup layout when making your reservation. The five setup options are:
Open Room – accommodates 60 people
Theater – accommodates 60 people
Classroom – accommodates 24 people
Tables with Chairs – accommodates 48 people
Group Discussion – accommodates 30 people
 ROTARY ROOM
ROTARY ROOM
Main Library
ROOM DIMENSIONS: Approximately, 32 feet x 38 ½ feet
The Rotary Room is located on the second floor and is our largest meeting room. It has surround sound and a projector in the ceiling with a drop down screen. The room has a maximum capacity of 100 (open room). Public Wi-Fi is available. Please refer to our Meeting Room Policies for complete information regarding the usage of our meeting rooms.
Equipment available in the room:
Projector in Ceiling
Drop Down Projection Screen
Surround Sound
Lectern
American Flag
Connecticut State Flag
Optional Equipment that must be requested:
Microphone – Lapel or Hand Held
DVD/Blu-ray Player
Whiteboard
Kitchenette Access
Seating
There are five room set-up options for this room. Up to eight (8) rectangular 6 foot by 3 foot tables and 100 chairs available for use in the Rotary Room. Please choose a room setup layout when making your reservation. The five setup options are:
Open Room – accommodates 100 people
Theater – accommodates 90 people
Classroom – accommodates 32 people
Tables with Chairs – accommodates 64 people
Group Discussion – accommodates 40 people
